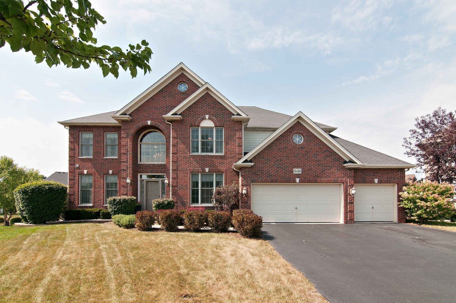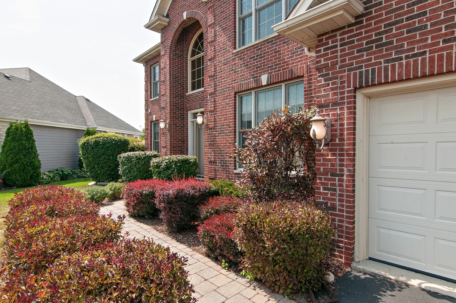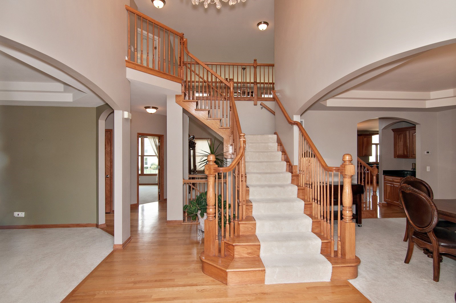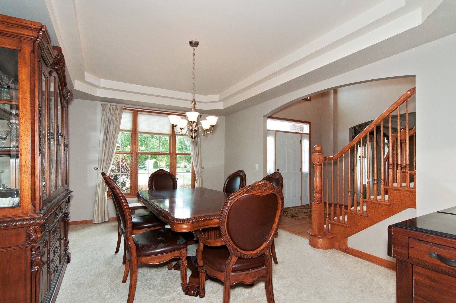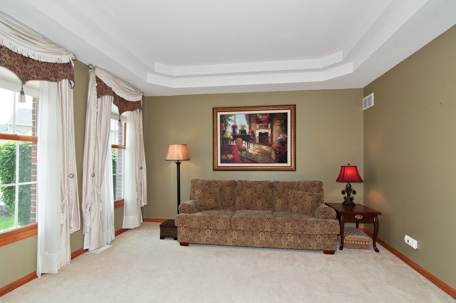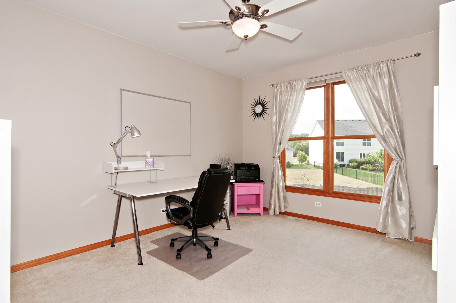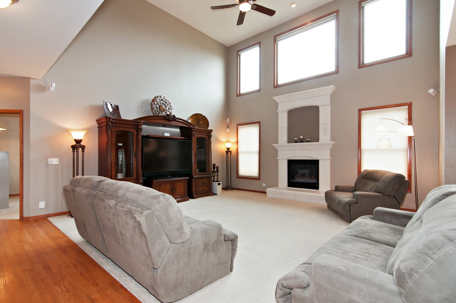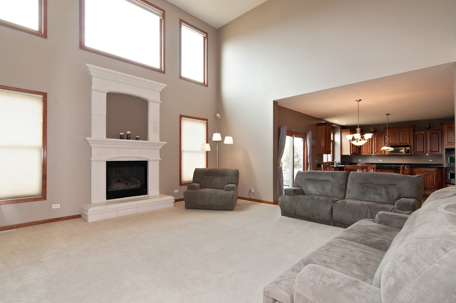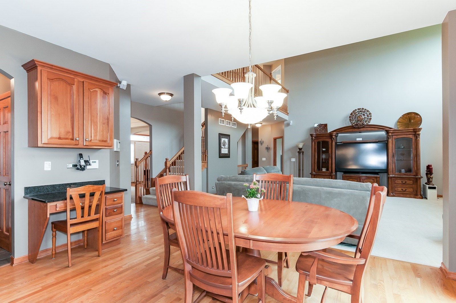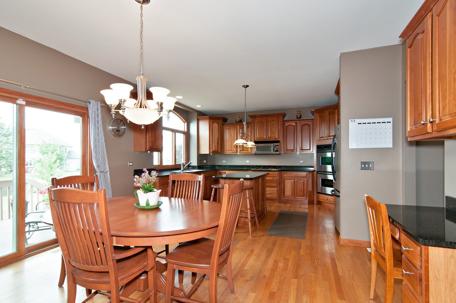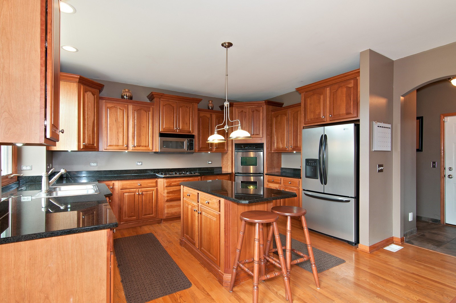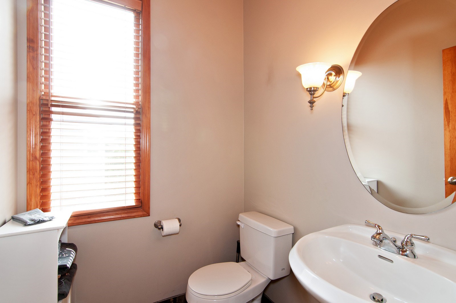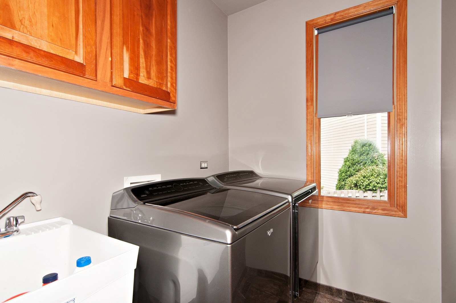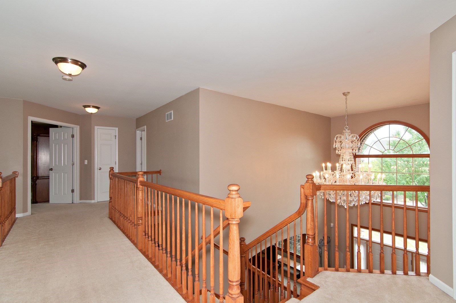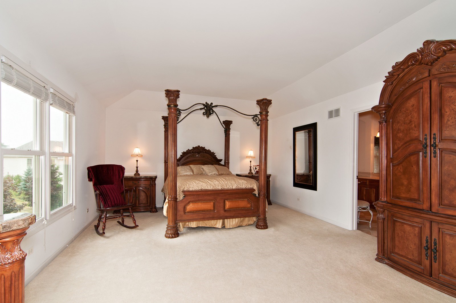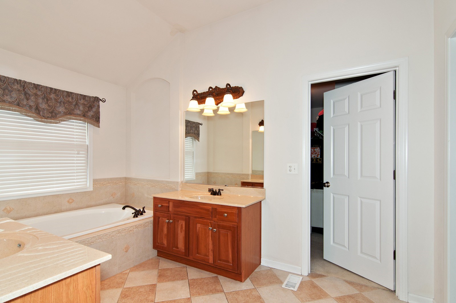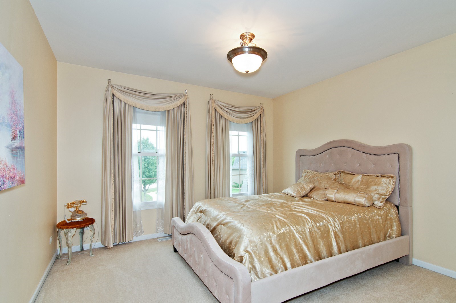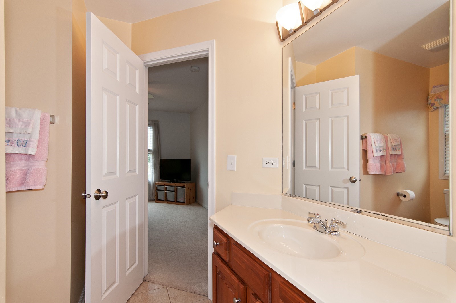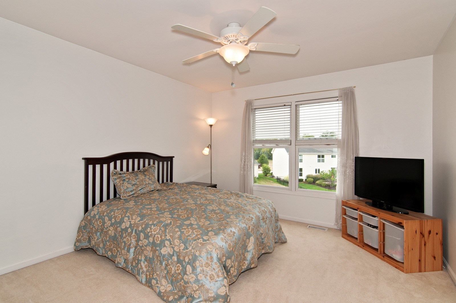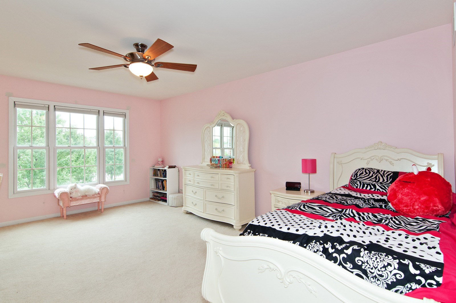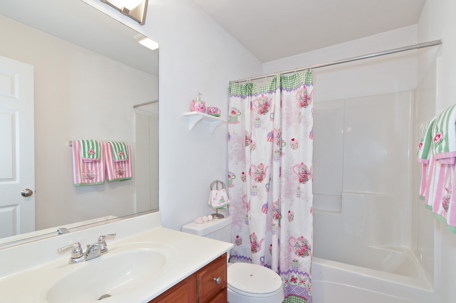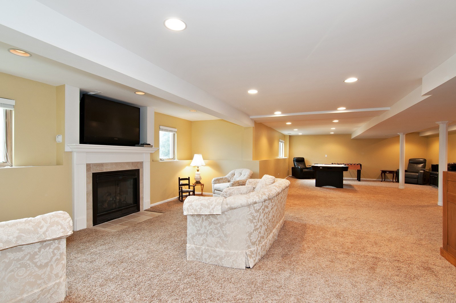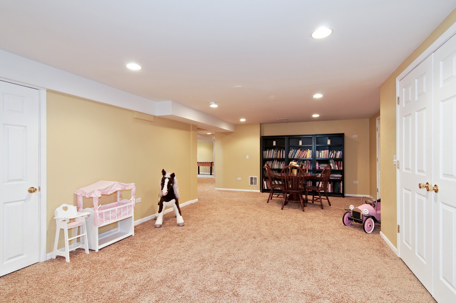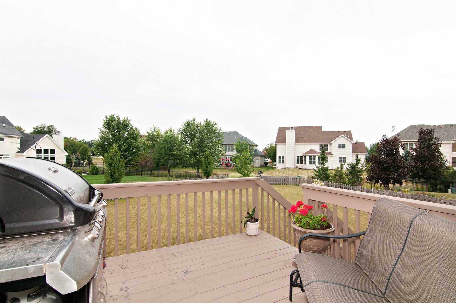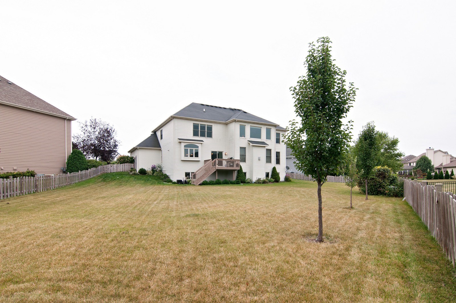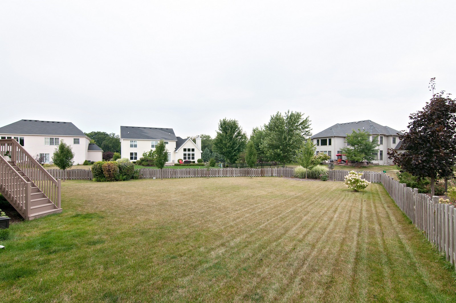Single Family
Dramatic two-story foyer welcomes guests to this sprawling 3,300 square foot home on a quiet cul-de-sac. A formal living room, separate formal dining room, and office/5th bedroom, are separated from the two-story family room with fireplace and open kitchen by a double oak staircase. Remote blinds conveniently dress the floor-to-ceiling windows which allow natural light to wash the first floor. The gourmet kitchen is lined with custom maple cabinets and dark granite counter tops, all accented by all stainless steel appliances. A double-door entry master suite has room to spare with separate sitting area, master bath with his & her vanities and Jacuzzi tub, and large walk-in closet. Second floor also includes a princess suite with full private bath. Two extra bedrooms adjoined with large jack-n-jill bath complete the second floor. A fully-finished basement with full bathroom is engulfed in natural light and extends the length of the home. A 1/3 acre rear yard completes this masterpiece. Property ID: 09739112
Basement
